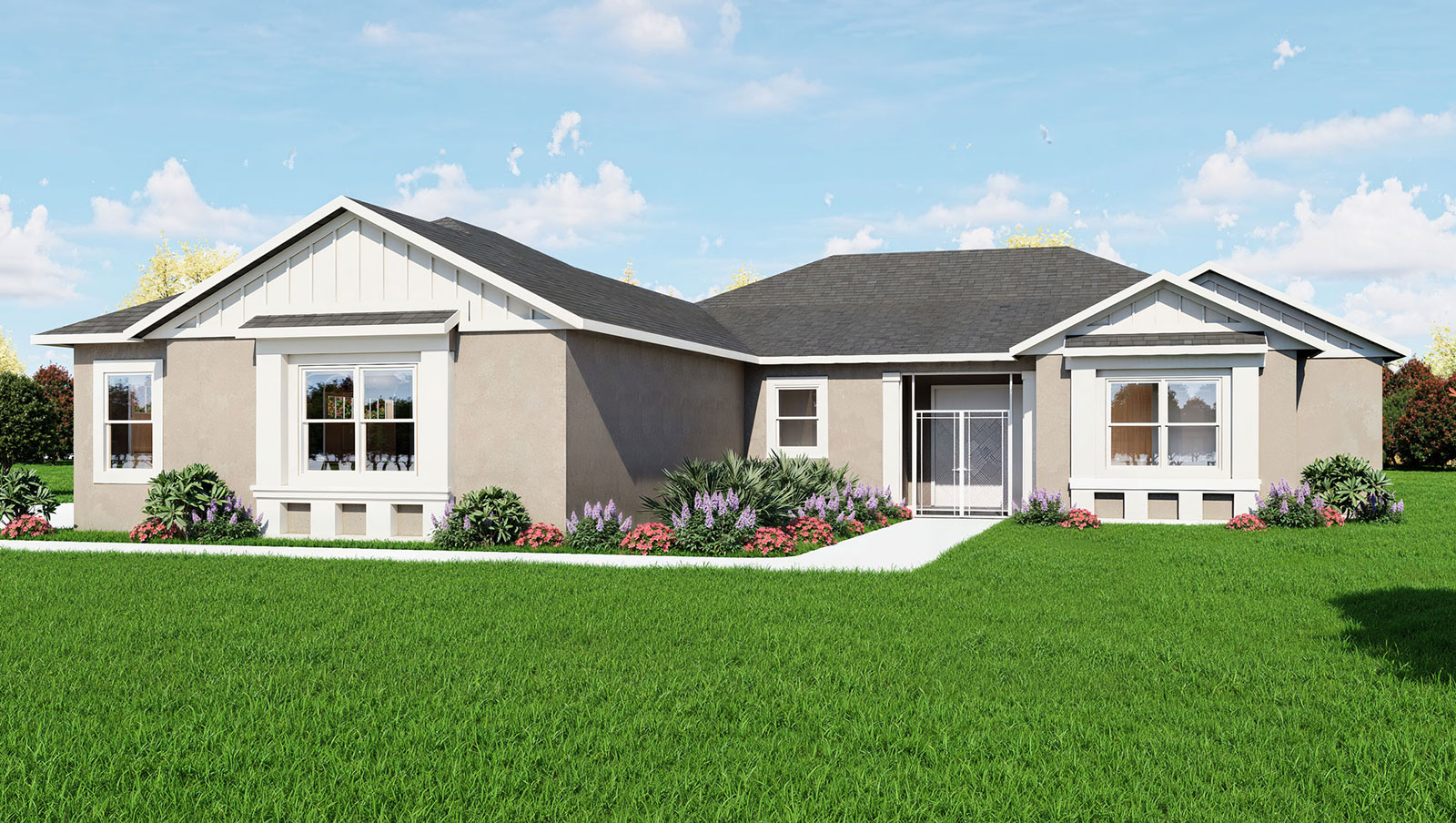The Ashcroft

2365 SF | 4 Bedroom | 2 Bath
From $615,000

2365 SF | 4 Bedroom | 2 Bath
From $615,000
Experience refined country living in The Ashcroft, a thoughtfully designed 4-bedroom, 2-bath home set on 1.2 peaceful acres in the exclusive Oxford Landings community. With 2,194 square feet of elegant living space, this residence combines timeless style, high-end finishes, and a seamless indoor–outdoor flow.
Inside, 10-foot ceilings and an open-concept layout create a comforting sense of home and connection. The gourmet kitchen is the heart of the home, featuring soft-close Shrock cabinetry, quartz countertops, and a spacious island perfect for meal prep or casual dining. The adjoining living area invites both relaxation and entertaining with its graceful proportions and natural light.
The primary suite offers a true retreat with large windows, an oversized walk-in closet, and a porcelain-tiled Roman shower in the spa-inspired bath. On the opposite wing, guest suites feature generous custom closets and abundant light, creating comfort for family and guests alike.
Step outside to the expansive screened lanai, complete with a built-in outdoor kitchen, ideal for gatherings or quiet evenings under the stars. A three-car garage completes the home’s perfect blend of practicality and polish.
The Ashcroft details reflect the luxury and serenity that define life at Oxford Landings—just minutes from The Villages.
Disclosures
All plans and elevations are artist renderings and may vary in precise detail and dimension. All measurements of rooms and square footage are approximate and may vary in the field. Builder reserves the right to change and/or alter materials, specifications, dimensions, designs, and price without prior notice.
All information included here is subject to change without notice. Developer reserves the right to substitute products, designs, features and landscaping based on availability or as deemed appropriate at the time. All drawings and renderings are artist’s conception, are for illustrative purposes only and are not to scale. In deciding to purchase a home, purchasers agree to rely only on the final contract document and not any information contained herein. Oxford Landings is an Equal Housing Opportunity community.
Oxford Landings reserves the right to change or withdraw any offer at any time.
The contents of OxfordLandings.com are proprietary information and protected by copyright and trademark laws and are the property of Power Corporation. All information on OxfordLandings.com is copyrighted by Power Corporation. Unless otherwise noted, you may access and use the information and content within OxfordLandings.com for your personal use. You may not change, modify, delete, display, transmit, adapt, exploit, or copy for distribution or sale any information, material, trademark, or copyright on OxfordLandings.com. You must obtain written permission from Power Corporation before you may publish, distribute, display, or commercially exploit any material from OxfordLandings.com. By using OxfordLandings.com, you agree to abide by all copyright notices or other posted restrictions.
The materials and information contained on this website do not constitute an offer to sell, or a solicitation of an offer to buy, to residents of any jurisdiction where prior qualification is required unless the developer, Power Corporation (the “Developer”), has previously met such qualifications or exemptions are available. No marketing or sales literature will be knowingly forwarded to or disseminated in such jurisdictions unless the Developer has met such qualifications. Any offering or programs contained herein are void where prohibited by law. Oxford Landings is not currently registered in any jurisdiction that requires prior qualification and in no event shall any solicitation, offer or sale of a residence in Oxford Landings be made in, or to residents of, any jurisdiction in which such activity would be unlawful. At this time, due to certain States’ regulations, we are not able to knowingly provide information, contact or solicit residents from States that require prior qualification.
NEW YORK / NEW JERSEY RESIDENTS: Neither the Developer nor any principal taking part in the public offering or sale of property in Oxford Landings are incorporated in, located in, or a resident of the State of New York or New Jersey. Unless the offering of any cooperative interest in real estate is otherwise qualified under applicable New York / New Jersey law as described below, the offering for sale of property in Oxford Landings is neither made in the State of New York or New Jersey, nor made to the residents of the State of New York or New Jersey; nor is it directed to any person or entity in the State of New York or New Jersey by, or on behalf of, the Developer or anyone acting with the Developer’s knowledge; nor will any activities by the Developer under such circumstances target New York or New Jersey State residents. Until such time as all registration and filing requirements under the Martin Act and the New York and New Jersey State Attorney General’s regulations are complied with; a written exemption is obtained pursuant to an application and such is granted pursuant to and in accordance with the Cooperative Policy Statements #1, #7, or #12; or a “No-Action” request is granted (i.e., the offering has been “qualified” under New York / New Jersey law), no offering or purchase or sale of property in Oxford Landings in the State of New York or New Jersey, or to the residents of the State of New York or New Jersey will take place as a result of this offering. These disclosures have been made to ensure that the Developer has taken adequate measures to notify residents of the State of New York or New Jersey that it will not offer property that has not been previously qualified for sales in New York or New Jersey in or from the State of New York or New Jersey.